

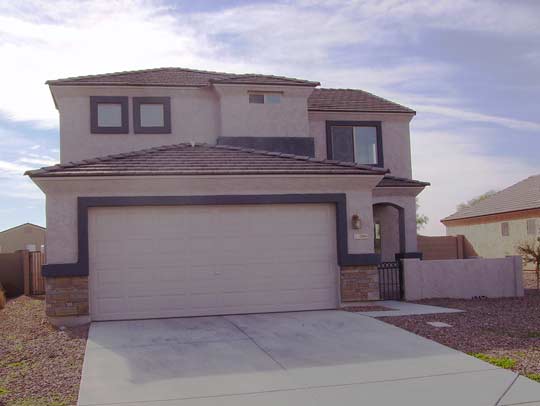
Single Family Home in Sundance Neighborhood
5 Bedroom, 2.5 Bath home in Buckeye, 2-car
garage, 2100sqft,
central air conditioning with two separate A/C zones,
upstairs laundry area for washer and dryer,
backyard has concrete patio slap and Patio Cover
Home is located in Sundance Area, just of 0.5 miles south of Interstate-10
only $1,999 per month with 1-year lease,
available now
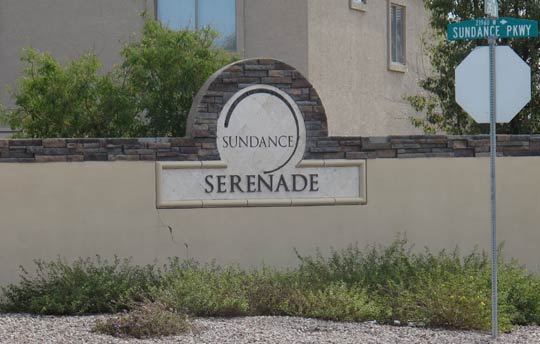
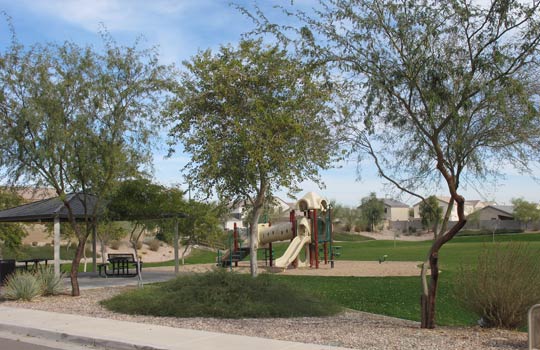
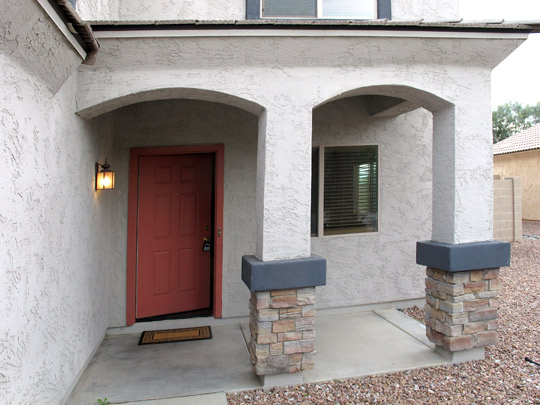
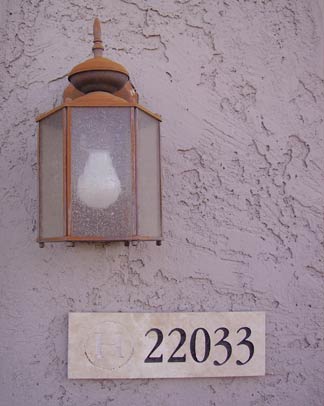
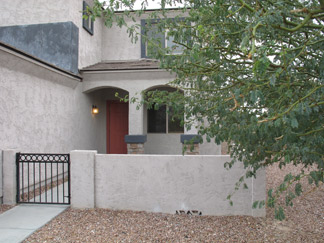
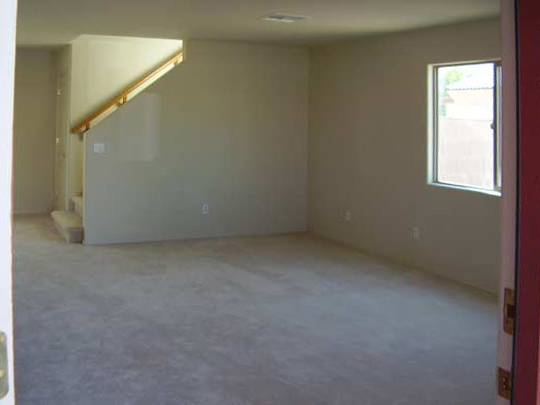
Downstairs living room, has ceiling fan for air circulation
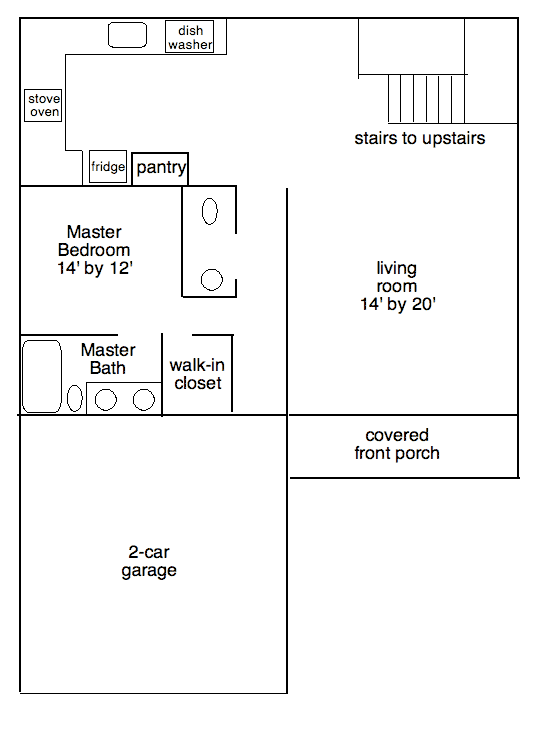
Floor plan
Lower level:
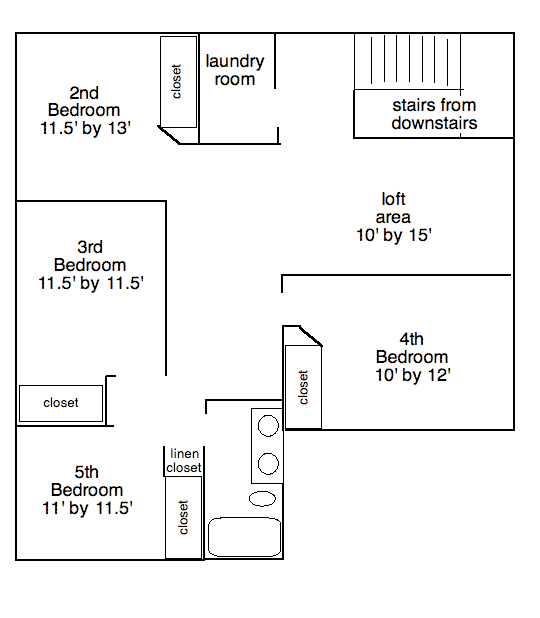
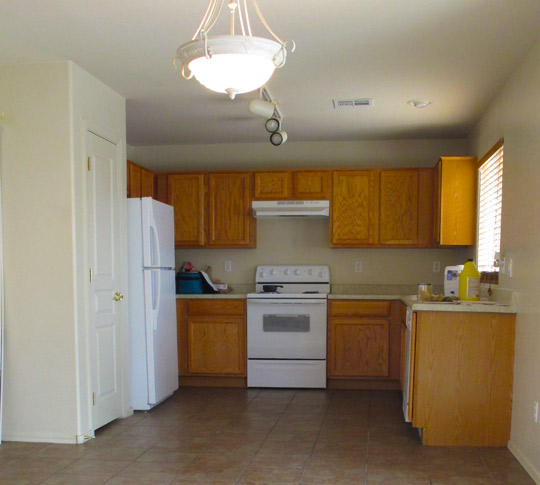
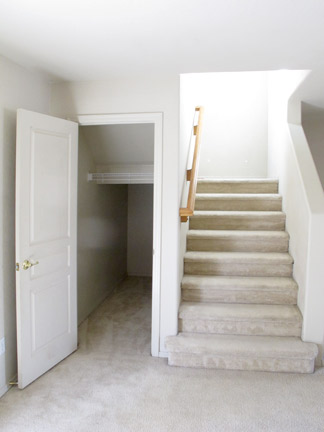
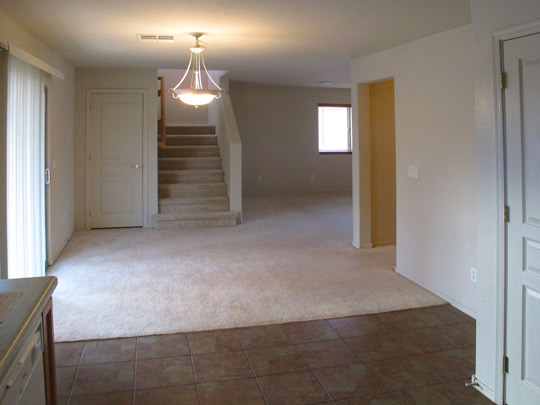
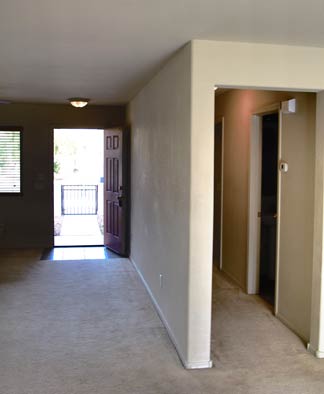
View from Dining Area towards front door and downstairs hallway.
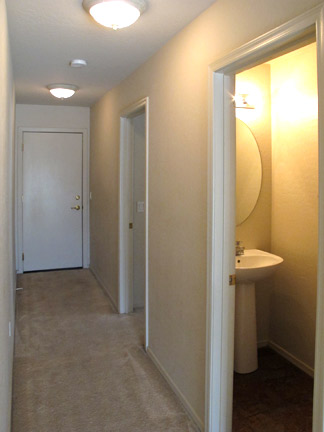
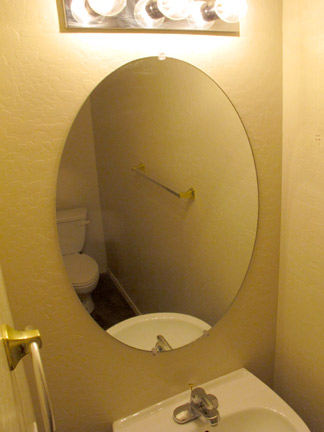
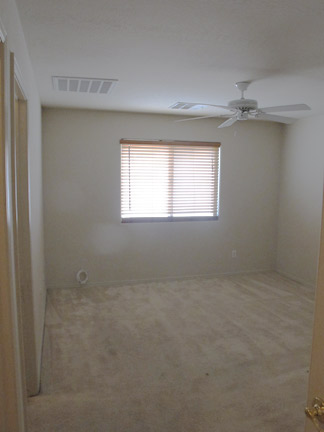
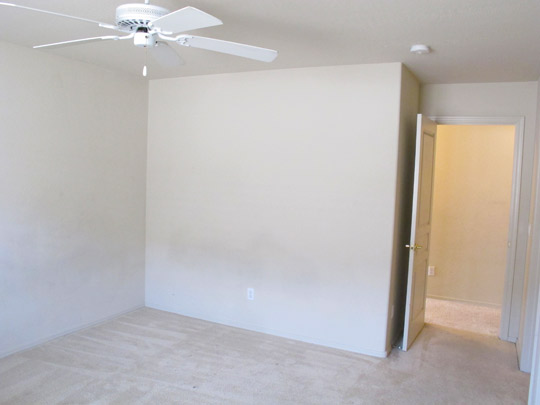
Master Bedroom as seen from inside. Door goes to hallway.
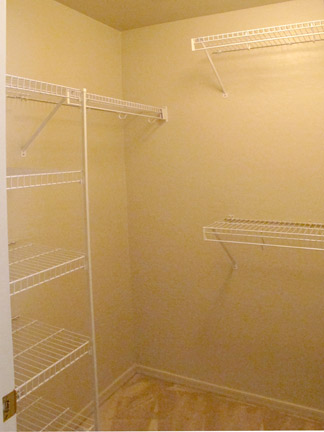
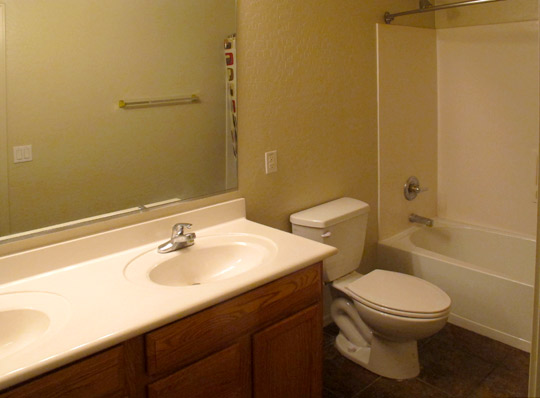
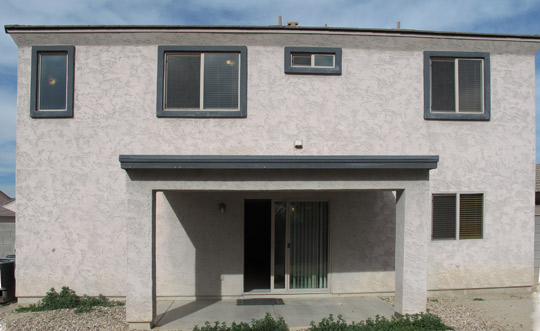
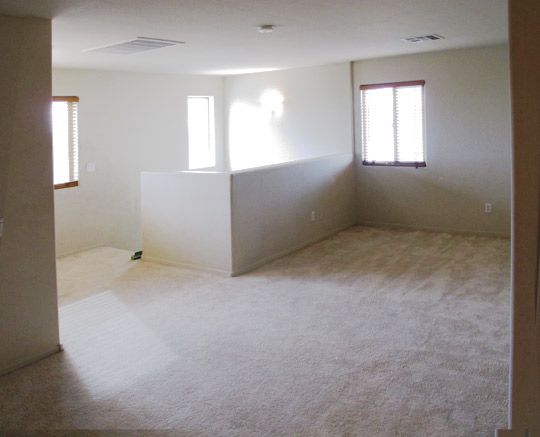
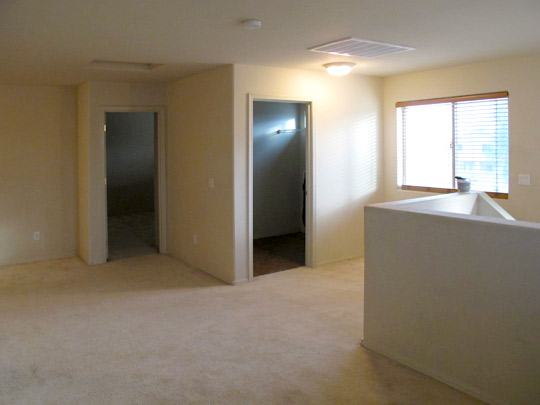
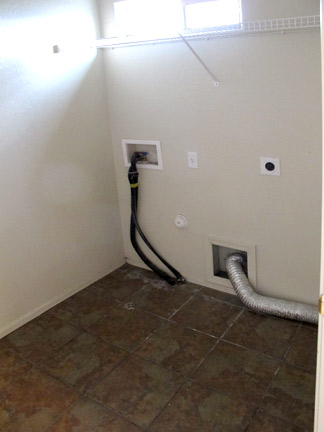
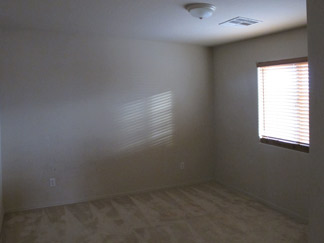
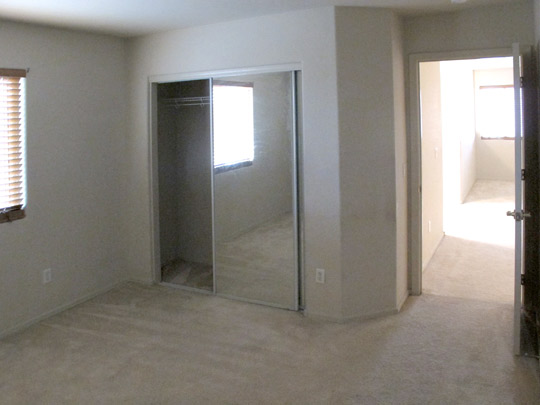
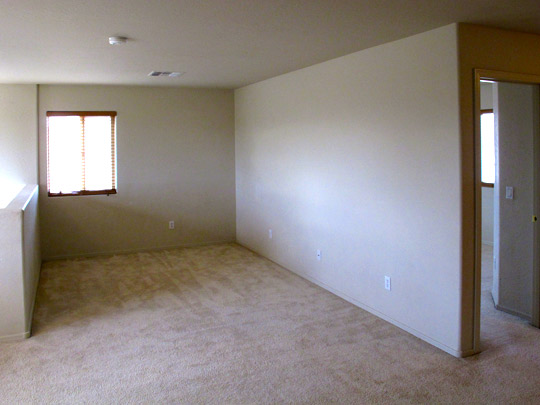
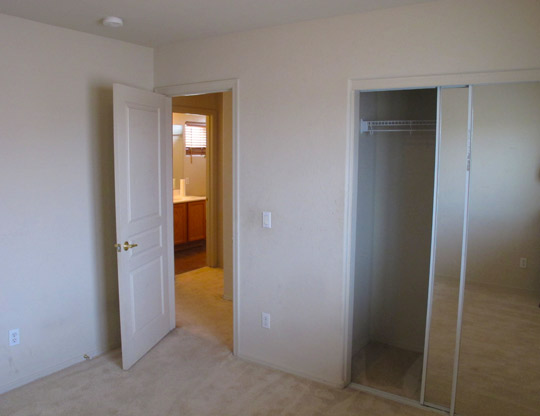
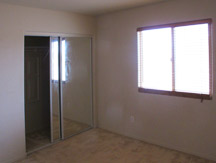
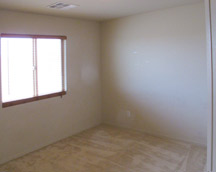
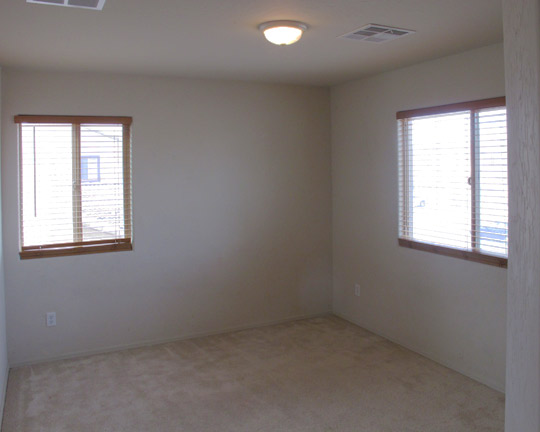
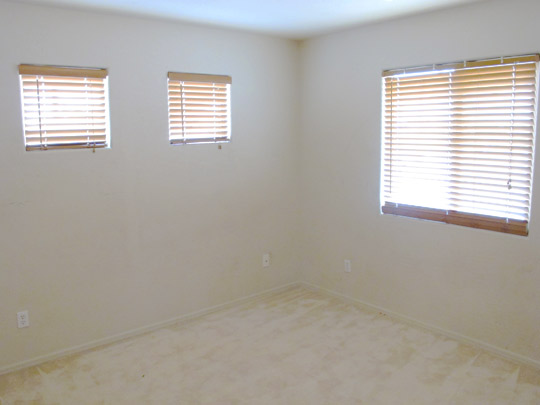
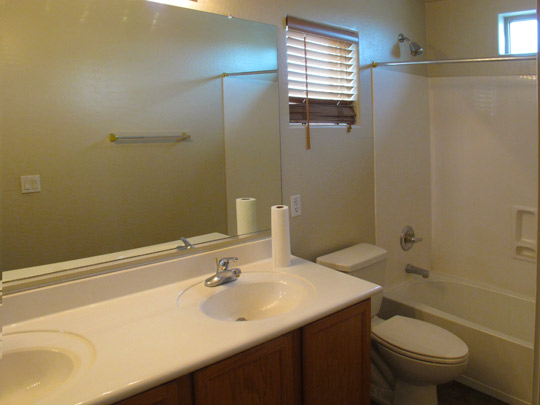
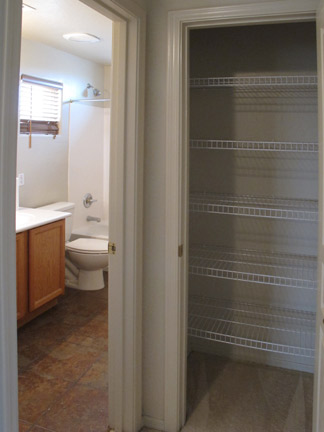
Closet Space
Ample closet space throughout the house.
View of closet and upstairs bathroom from upstairs hallway.
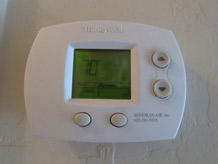
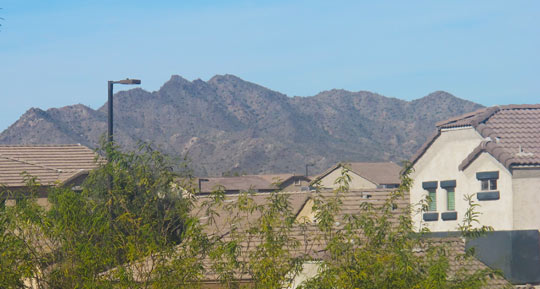
Northerly View from upstaris 4th bedroom window
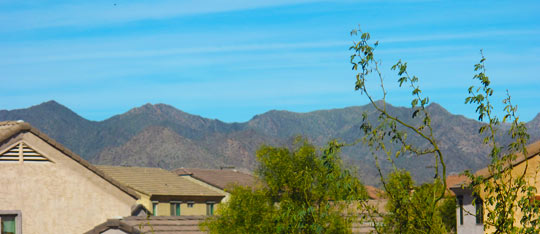
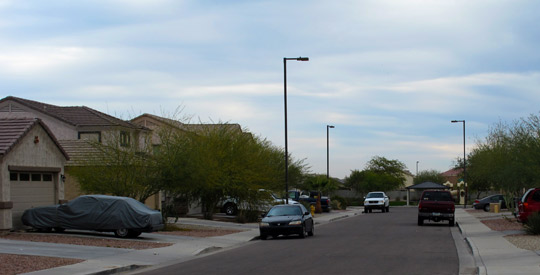
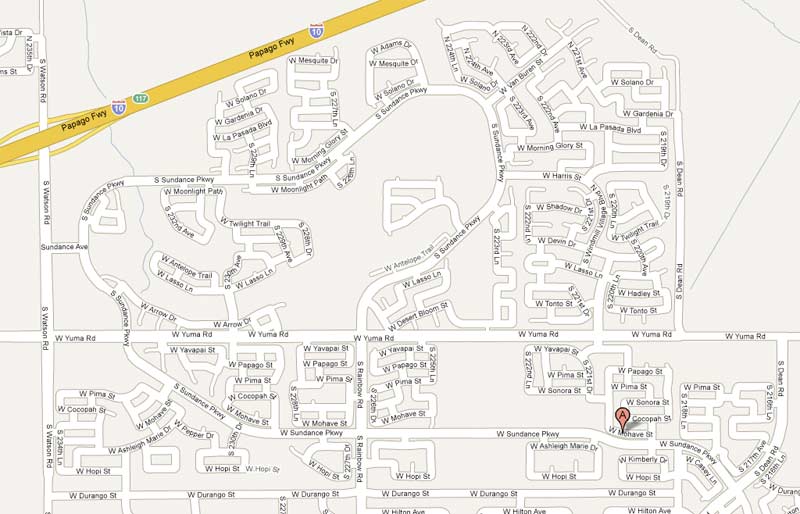
Directions to 22033 W Mohave St coming from the Watson Rd Exit Exit on I-10:
go south on S Watson Rd for a about 0.5
miles;
turn left Onto W Yuma Rd, go for about 1.5 miles
turn right onto S DeanRd , go for about 1/4 mile
turn right onto W Sundance Parkway, go for about 1/4 mile
turn right on S 219th Ln, fo for 100ft
turn left onto W Mohave St
the home is on the left hand side.
Utilities including electricity, waterrand trash are the responsibility of the renter.
Tenant pays for all utilies: water, sewer, electricity and garbage removal. The monthly cost for a twelve month lease is $1,999.00 including the HOA fee. The security deposit is $1,950.00. There may be an additional security deposit for pets.


Page
Last Updated Aug 14, 2024